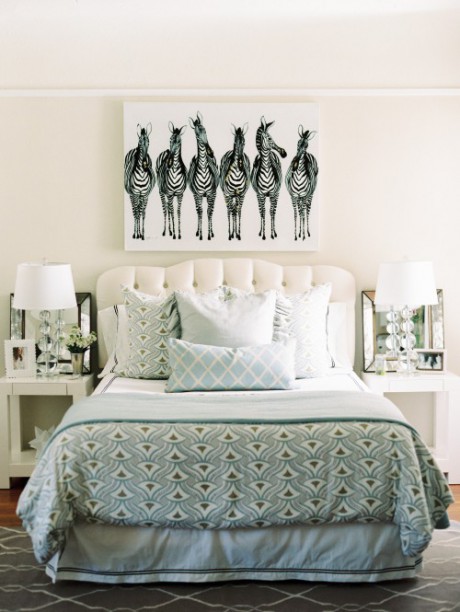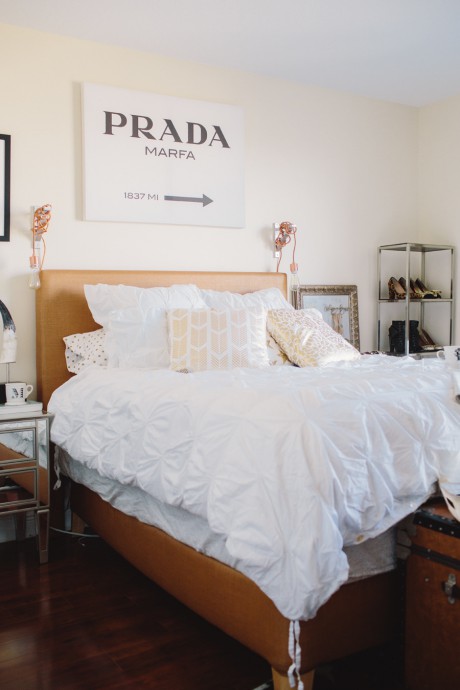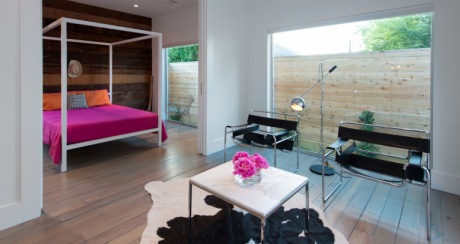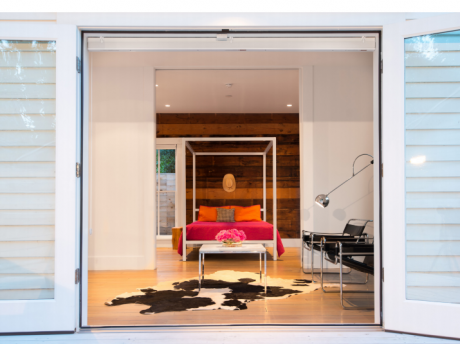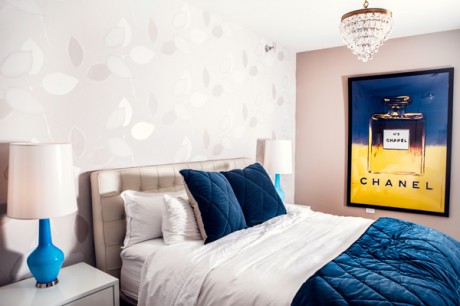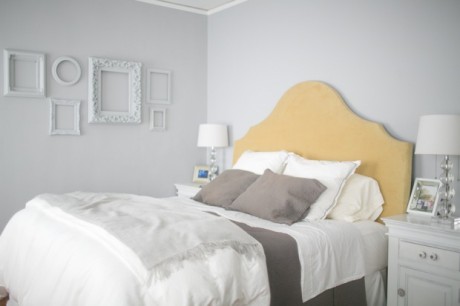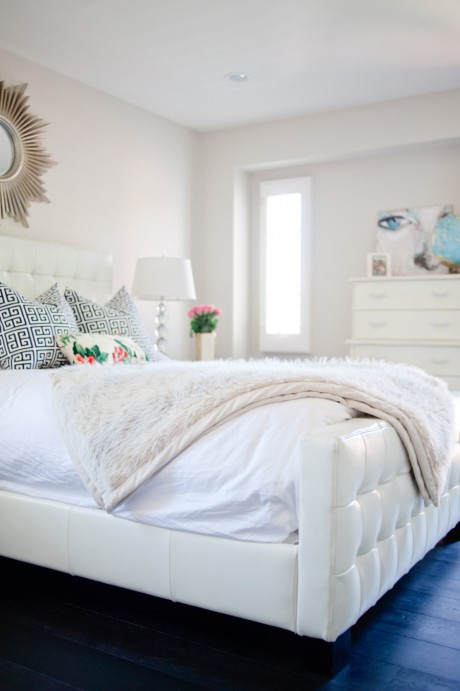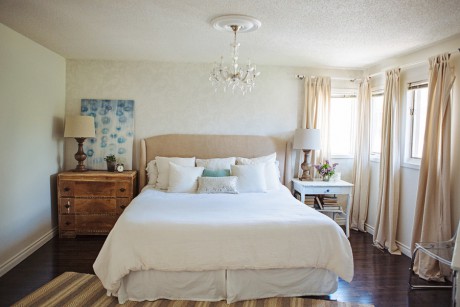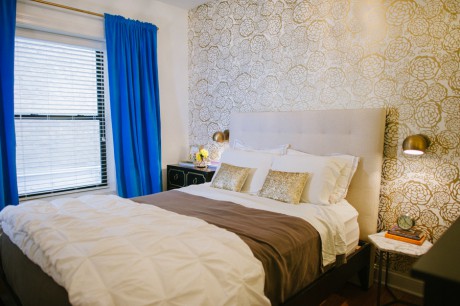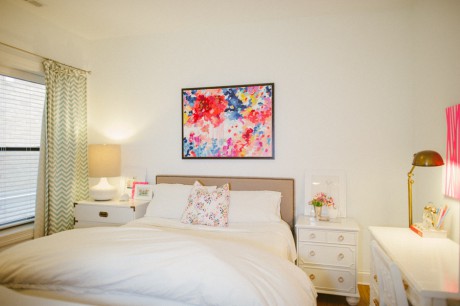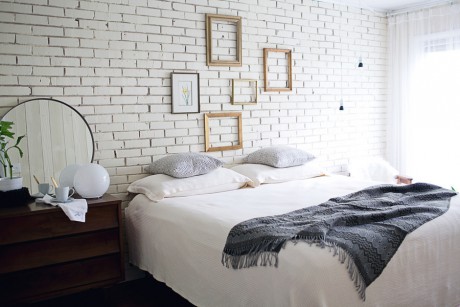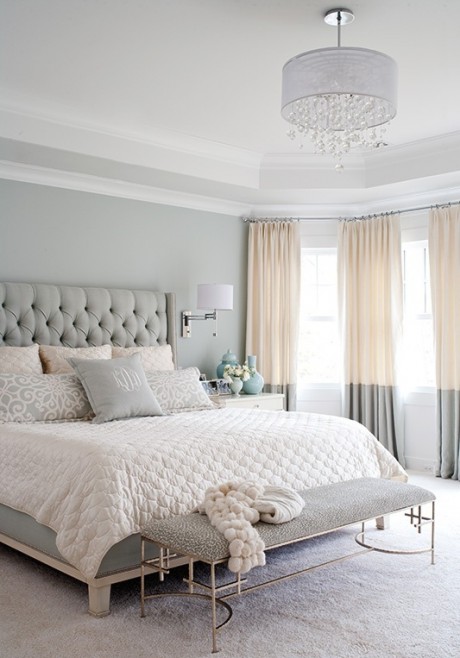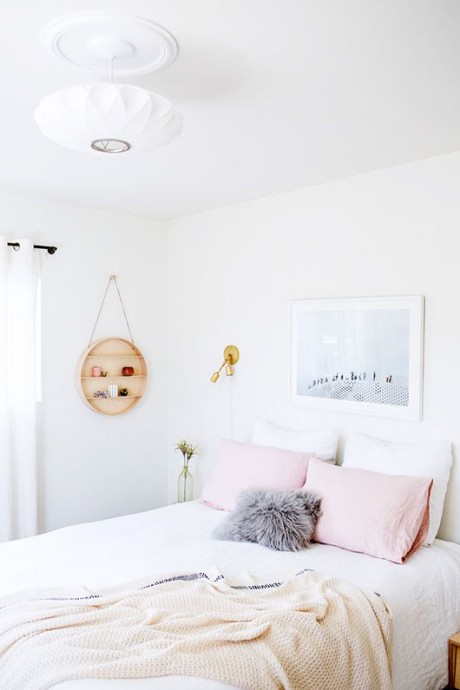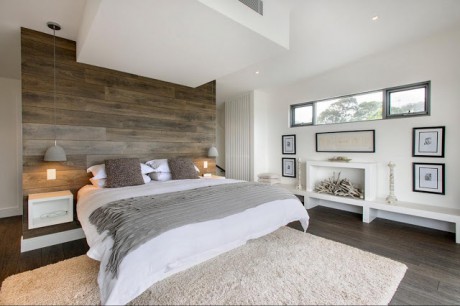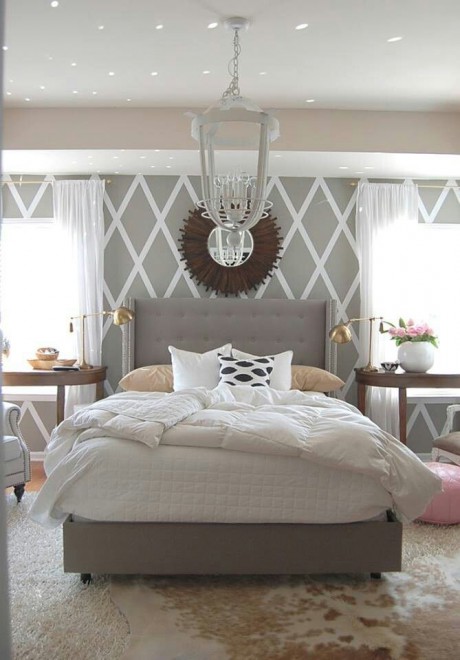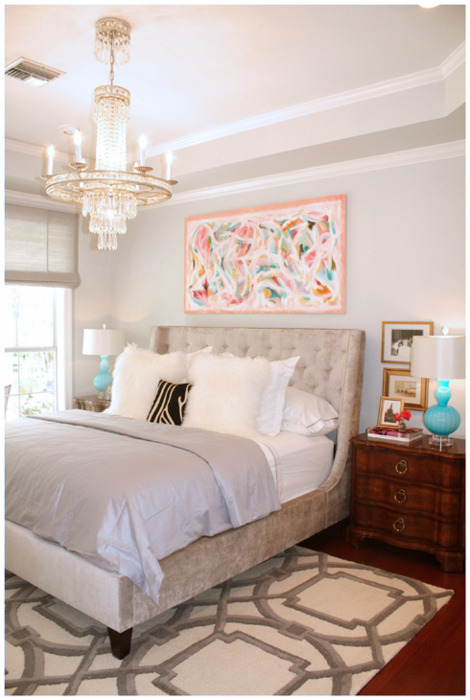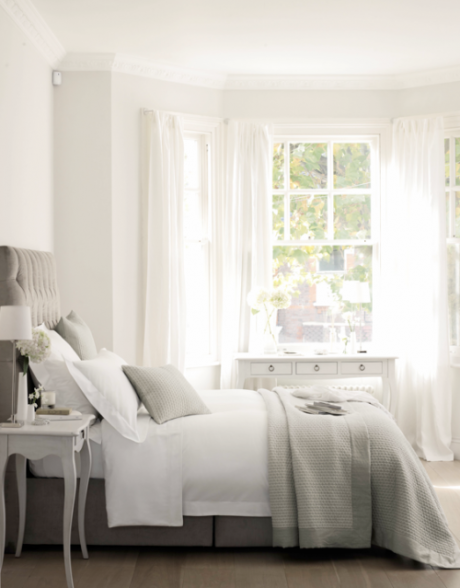Alas, the final post in the Dream Home series (for now, at least!). You’ve seen inspiration for our future (as in… way future) master bedroom and closet, home office, laundry room, living room, kitchen and playroom. One of the rooms that I love spending time in the most is our master bathroom – which is attached to our closet. We designed it exactly like the inspiration I posted years ago here.
I get more and more anxious to build our dream home as the weeks go by, which is not helped by our nightly walks around our neighborhood, where there are at least ten tear-down and rebuild projects within a 1-mile radius. We even got a home tour by an owner by being extra creepy on Sunday – snooping sometimes pays off!
In the meantime, I’ll just keep searching for inspiration for our dream master bathroom. Some of my requirements (or perhaps just nice-to-haves) include:
- Large custom mirrors
- Natural lighting (so important when putting on makeup)
- Farmhouse sinks
- Wainscoting on the cabinets (we have this and I love the detail!)
- Like most of the other ‘dream’ rooms, a lovely chandelier
- Lots of cabinets – with built-in storage for cosmetics (like this)
- Calcutta gold marble or white quartz countertops
- Stand-alone bathtub (would love a claw foot or sleek modern one!)
- Little coffee station – I love this idea so much!
- Flowers or greenery
- Open shelves for towels and frames/candles
What does your dream master bathroom look like?





